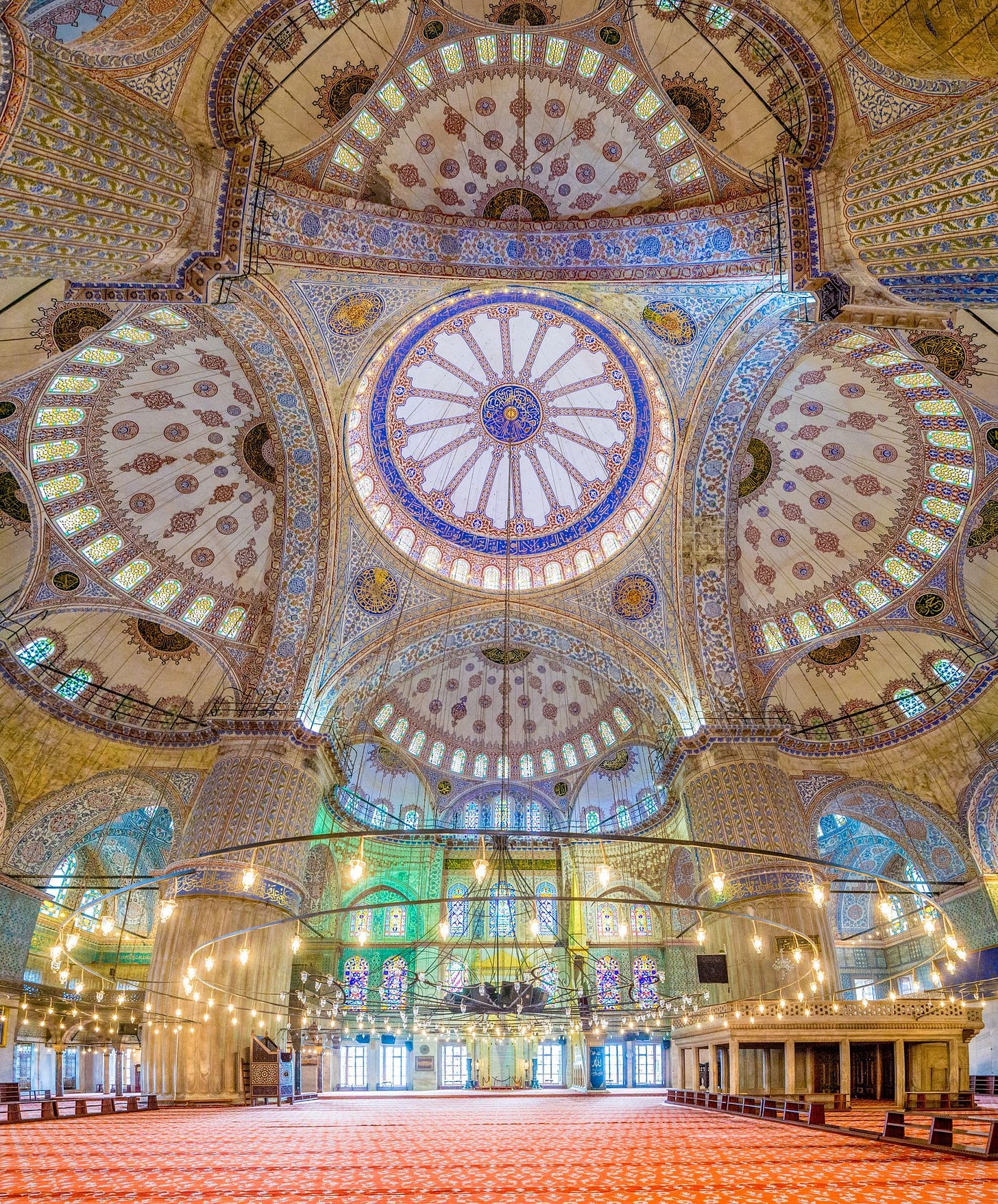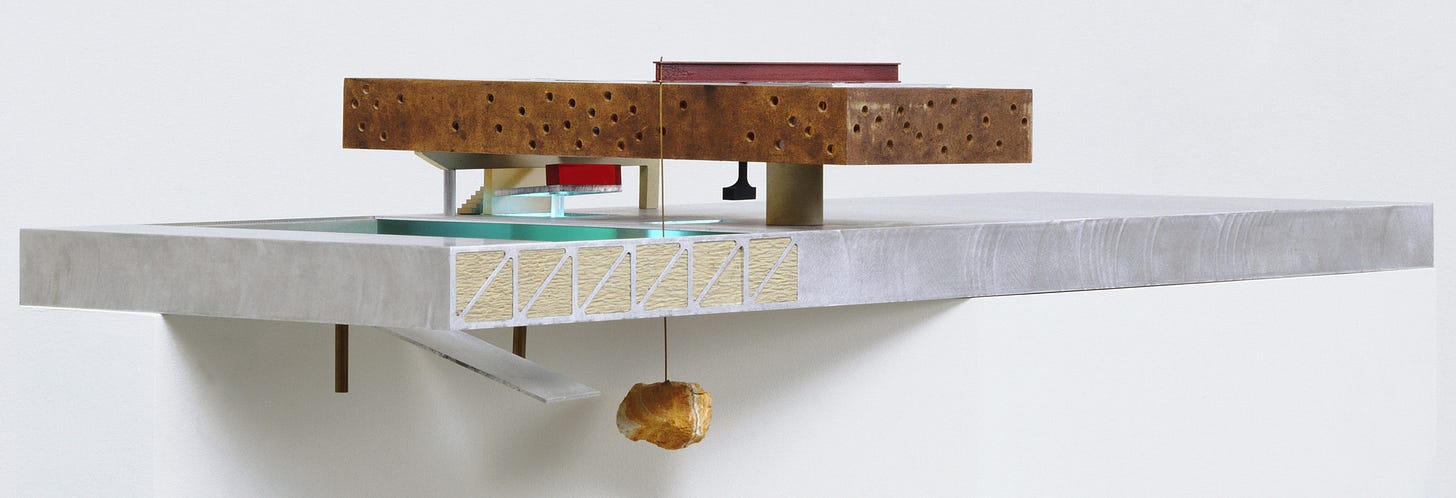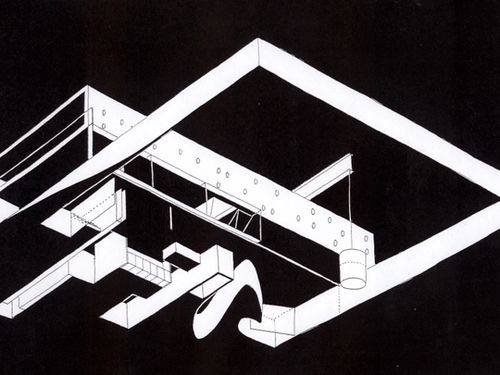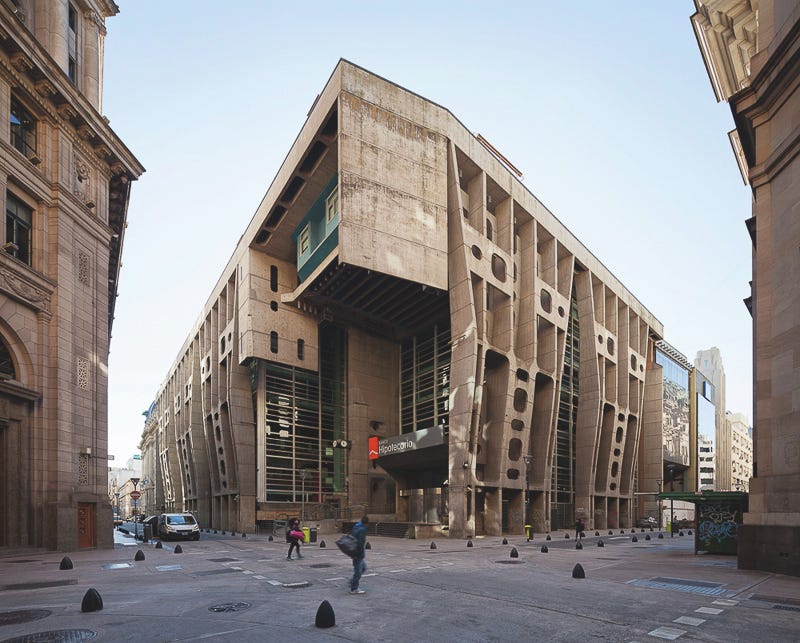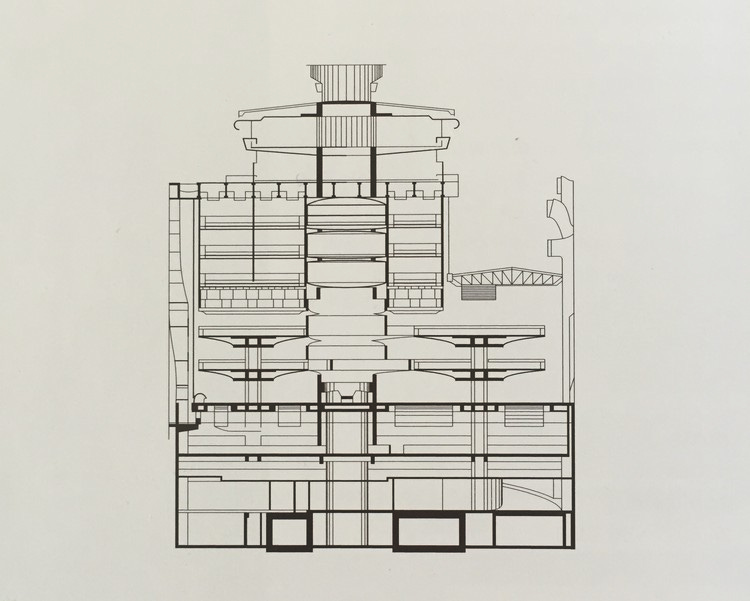architecture tutors: 4 - hang and support
Buildings’ firmness is one of the few elemental questions we face. Like everything we do, buildings are inexorably challenged by natural forces. Beyond lateral pushes caused by winds, telluric movements (wherever they take place), and the activity of parasites (like plants, fungi, and bugs) that corrode and thus destabilize materials; for the most part the question of a building’s sturdiness and permanence focuses on the pull of gravity that brings matter downwards towards the earth’s surface (with the only other commensurate challenge being the damage caused by water on all materials used in construction).
Focus on gravity is basically expressed in the fundamental architect’s duty for buildings not to fall. Conceiving and constructing even the simplest kind of wall or roof requires a systematic understanding of the laws of physics - not the super specialized explanations that account for huge or tiny realities, but rather Newtonian models for the effects of a large object (like the Earth) on relatively small objects like building elements (e.g. beams, tiles, or bricks) and parts (such as beams and trusses).
Much before Newton coded physical behavior into laws, as a millenary discipline architecture had already developed a series of tried and tested physical solutions; solutions so old that we tend to take them for granted. Most of us understand, for instance, how walls, trusses, columns, vaults, and even domes work. Nonetheless, professionalism - especially of the excellent kind - requires that one not only knows that such solutions exist and how they work in rough terms, but rather that one deeply understands their nature and performance, their possibilities as much as their shortcomings.
Key to understanding buildings’ physical performance in relation to the Earth’s gravity requires the careful study of the way contact is established between both. The different ways in which a building can ‘land’ or touch the ground determine how vertical and oblique loads are transmitted and dissipated into and throughout the earth, which is seldom a uniform substance. In some cases, underground support is readily available in rocks, while in other cases we must deal with sand or clay which behave pretty much like fluids. Prospection reveals to us the logics of that which we cannot see - the composition of the under-ground. A whole architecture is required below surface. Despite modernist architecture’s praise of structural rationality and efficiency, foundations - perhaps the single most functional element in a construction - are hardly ever discussed in professional media; their enormous beauty is mostly ‘swept under the carpet,’ probably owing to invisibility.
Standing on footings and piles, tie beams and cyclopean concrete bases, for ages buildings have been mostly erected form the bottom up, with one element supporting another placed above it as construction rises. In parallel, humanity also developed a series of top-down alternatives. According to Semper, aside form piling stones on top of each other, people discovered the architectural use of fibers and knots, which they wove into carpet-like elements that, given their lightness, are less resistant to other forces, and yet show important capabilities in the face of tension. Unlike masonry walls, curtains and light screens hang.
Taking advantage of material and technological developments and discoveries Architects have always created and built within and beyond the boundaries of both tension and compression, hanging and support - or textile and stone, in Semper’s terms. Through trial and error, experimenting with materials and building elements’ physical performance, many architects have produced works that achieve their stability beyond conventional structural solutions. Among the examples of creative structural design are buildings that despite being huge and super heavy appear to defy basic laws of nature effortlessly.
Interior of the Sultan Ahmed ‘Blue’ Mosque, by Sedefkar Mehmed Agha (source: https://www.admiddleeast.com/story/the-blue-mosque-istanbul-everything-you-need-to-know-turkey-iconic-landmark)
A large part of architecture’s artistic power comes form the production of such effects in perception, which require in-depth technical knowledge and enormous professional discipline. Among the buildings that cannot be easily understood in physical or structural terms, today we add two tutors to our list, which show us how creative structural design can distribute loads twofold, with some parts of a building being supported, while others hang.
The first of these buildings is Rem Koolhaas’s House in Bordeaux - an ingenious distribution of efforts that spreads and directs loads vertically and horizontally, between supporting, cantilevering, hanging, and stabilizing elements. Many of Koolhaas’s projects form the period, including the celebrated Kunsthal in Rotterdam, develop similar ‘compound’ or ‘hybrid’ structural systems; where some parts hang, some are supported, and some are kept suspended through a balance of efforts.
OMA/Rem Koolhaas, House in Bordeaux (1998) - structural diagram and model (source: https://www.moma.org/collection/works/974)
In a different context, Clorindo Testa’s Banco de Londres y America del Sud develops a triple structure, with the lower half of the building supported by columns, the upper half hanging from a cantilevering roof supported by a central core ( a structure-less space in between), and an expressive concrete exoskeleton, which wraps this ingenious mechanism, stabilizes and harmonizes both structural principles, and most importantly, offers an impactful urban image.
Clorindo Testa, Banco de Londres y América del Sud (1966) - exterior and cross-section
Testa’s solution allows for the space between the top and lower halves to be free from vertical structural elements, allowing for an open courtyard-like space in a level high above street level.
Together, these two and other like tutors (buildings that are supported, buildings that hang, buildings that are partially supported and partially hung) invite us to continue studying the aesthetic and meaningful potential of architectural structures; resulting from the miracle of human reason and ingenuity, whenever they are challenged to turn practical questions (e.g. defying the Earth’s gravitational pull, discharging loads into soils different physical properties) into opportunities for beauty and surprise.


